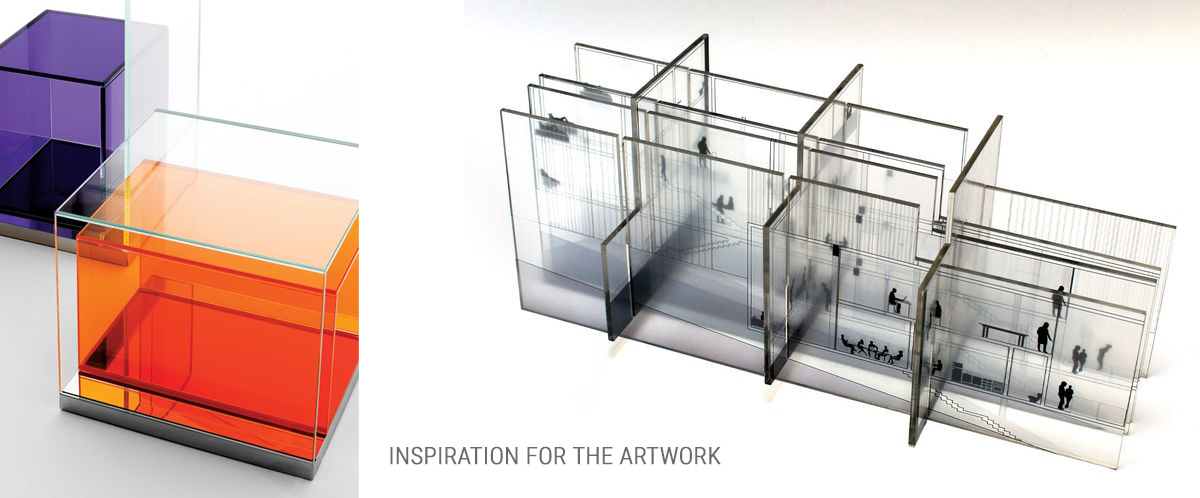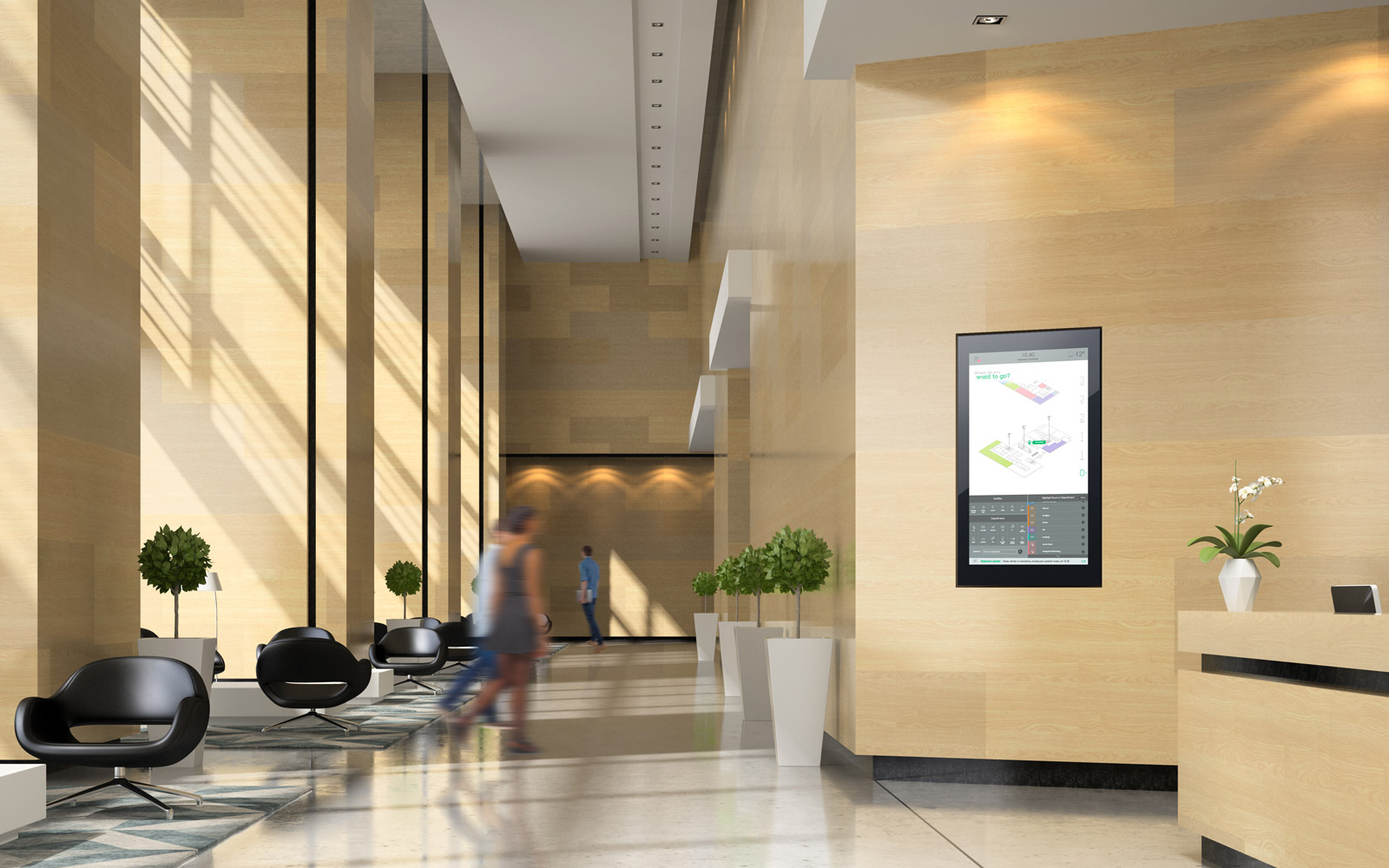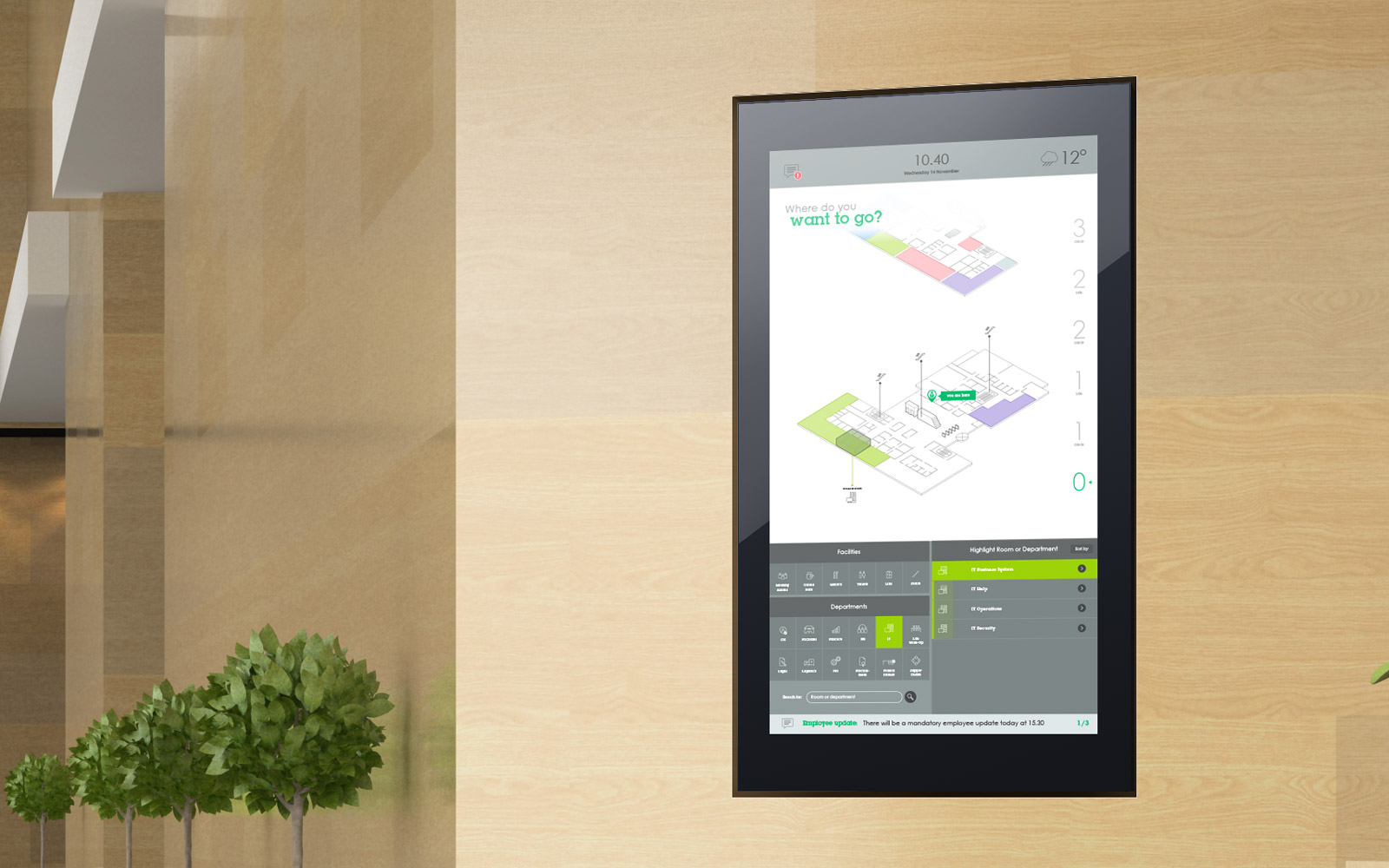BRIEF FROM THE CLIENT
Another project I have the great opportunity to work on at POPcomms, a wayfinder created for ABCAM, a leader company that provides the research and clinical communities with tools and scientific support. The new building they moved into needed a modern and quick way to find every office, meeting room or laboratory they have. We created this incredible tool using a very modern design to show the floorplans and the rooms.
CREATIVE PROCESS
I personally drew the user interface prior detailed wifeframe created by the team, and the floorplans, preparing all the assets necessary to build the experience. The big challenge was representing the floorplan and how to identify all those rooms once they are selected. I wanted to create something easy to understand, clear, modern and immediately recognisable for the user. That’s why the only 3D elements of the floorplan are the staircase and the lift: they are the most prominent elements of the building, so anybody could find their way easier.



